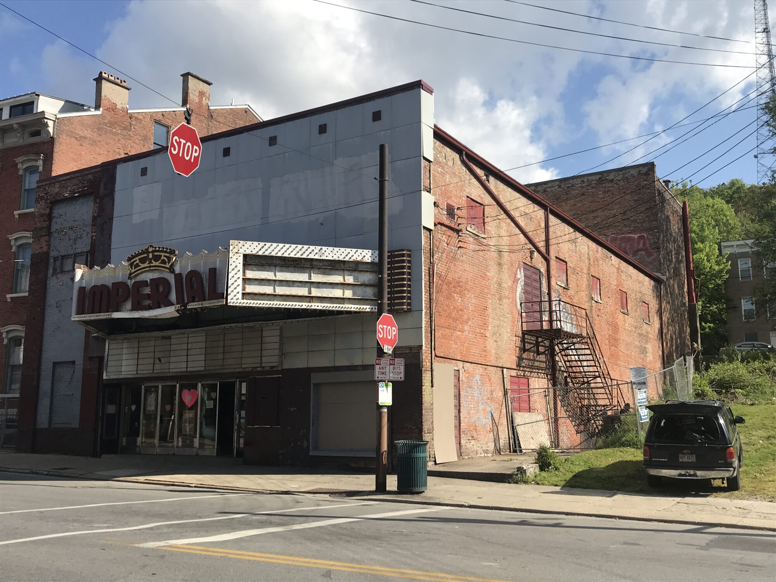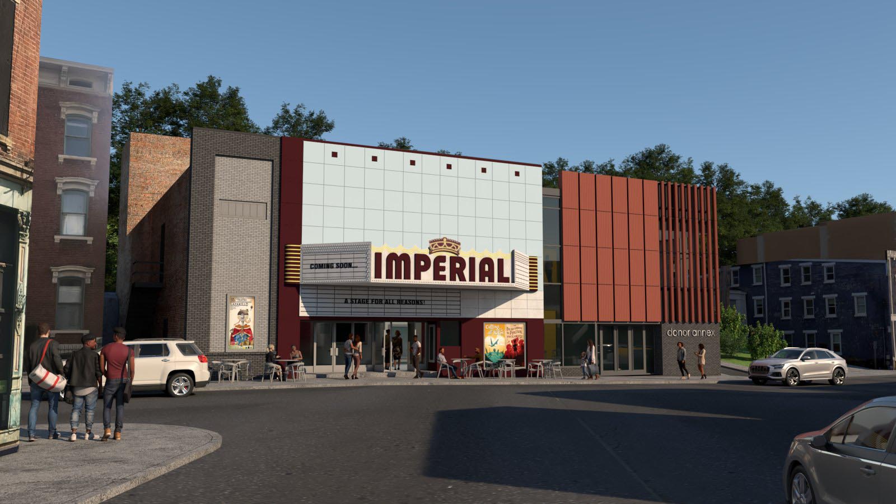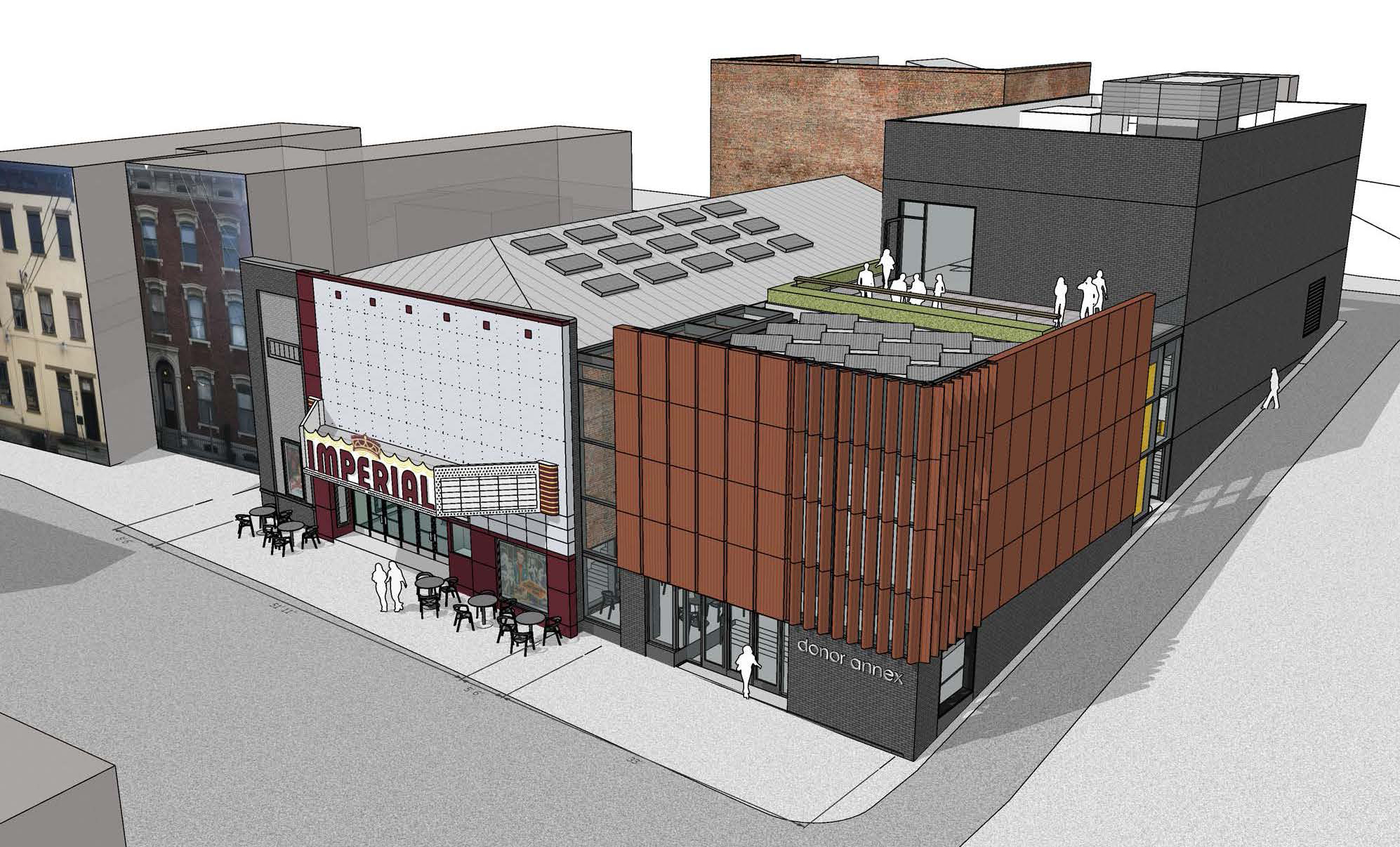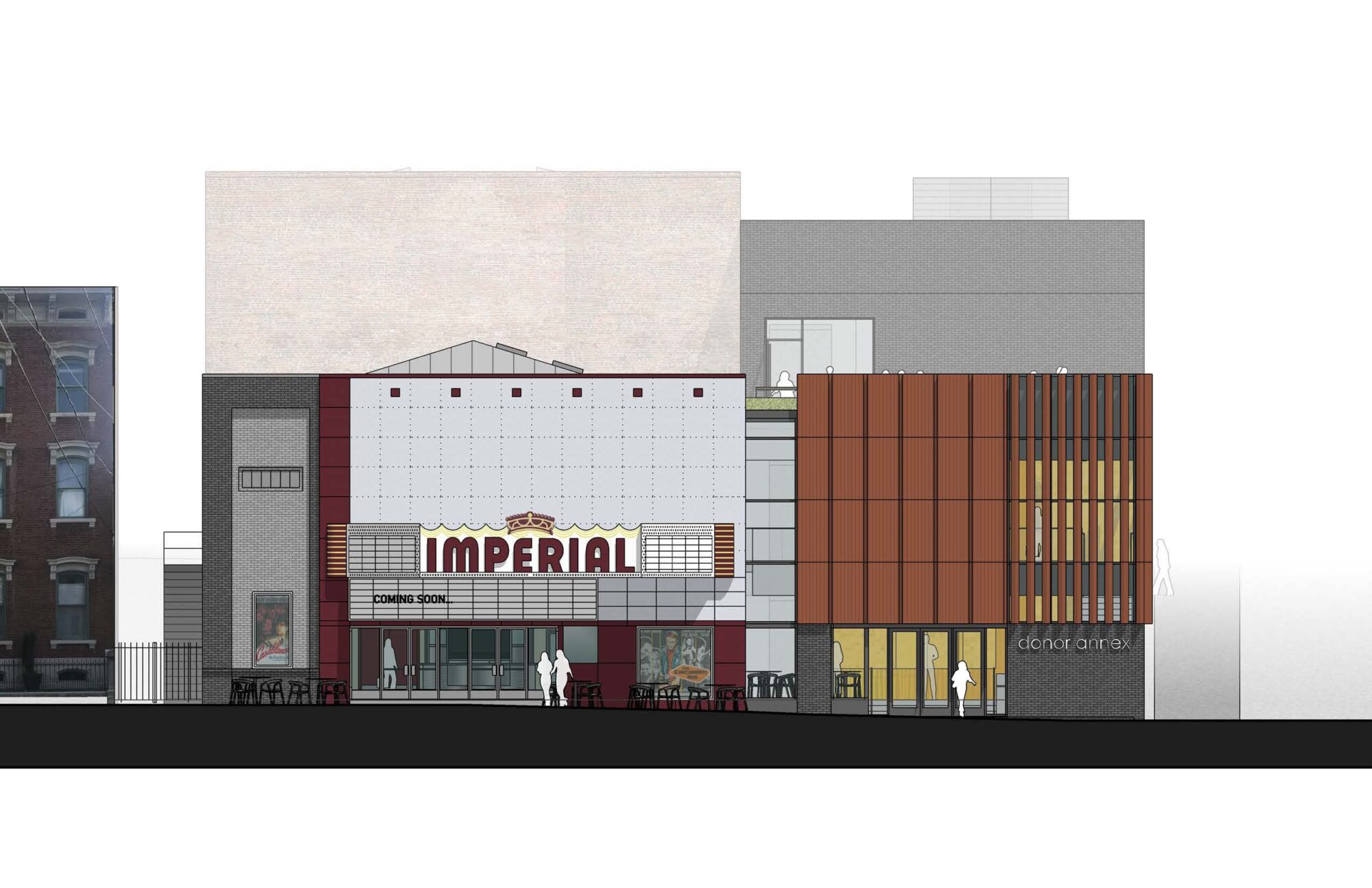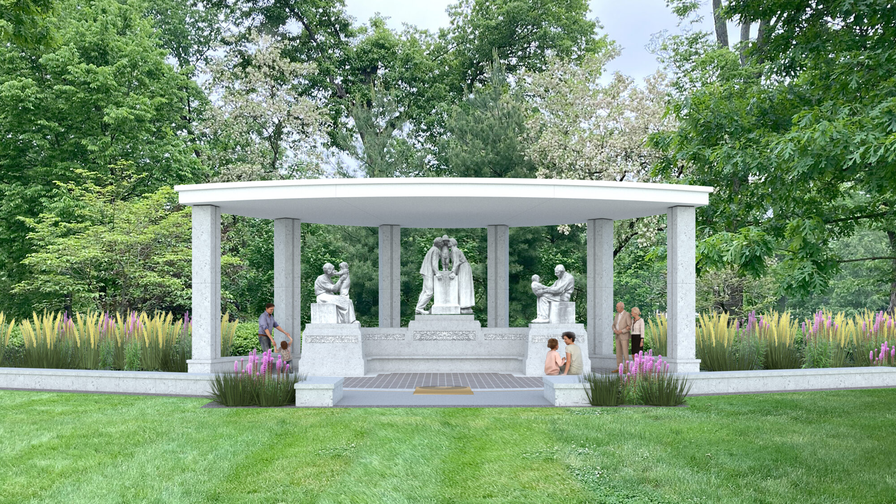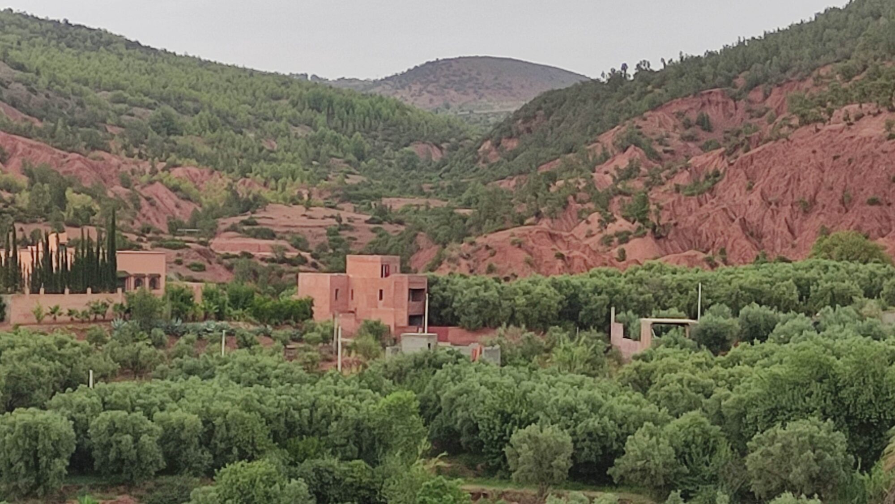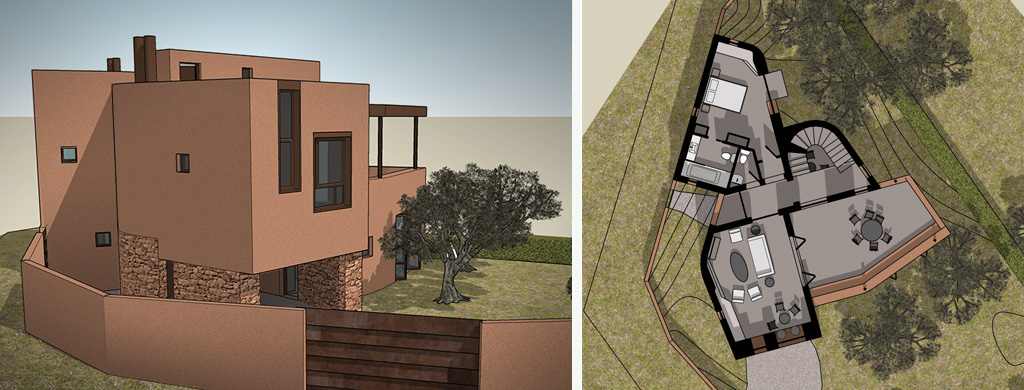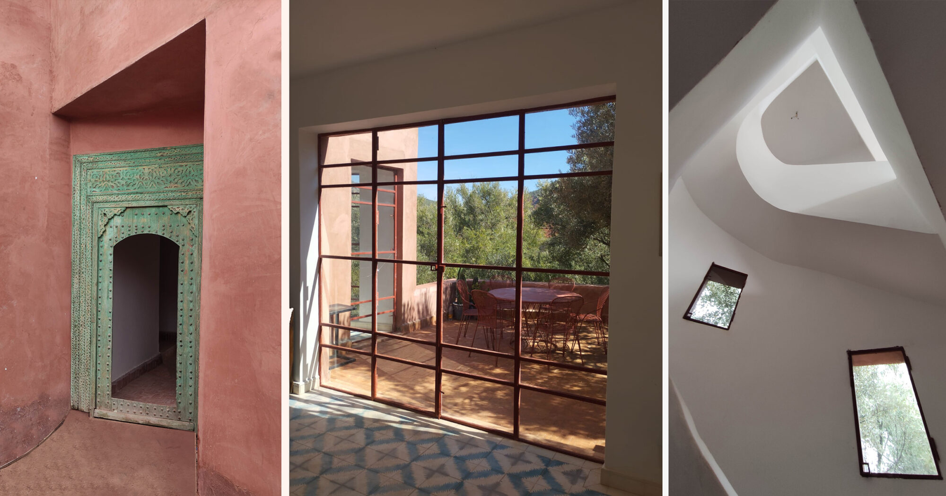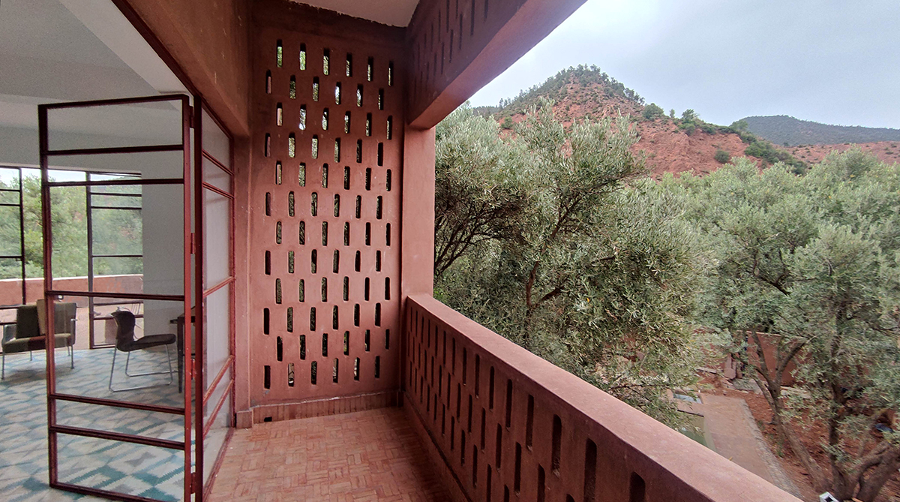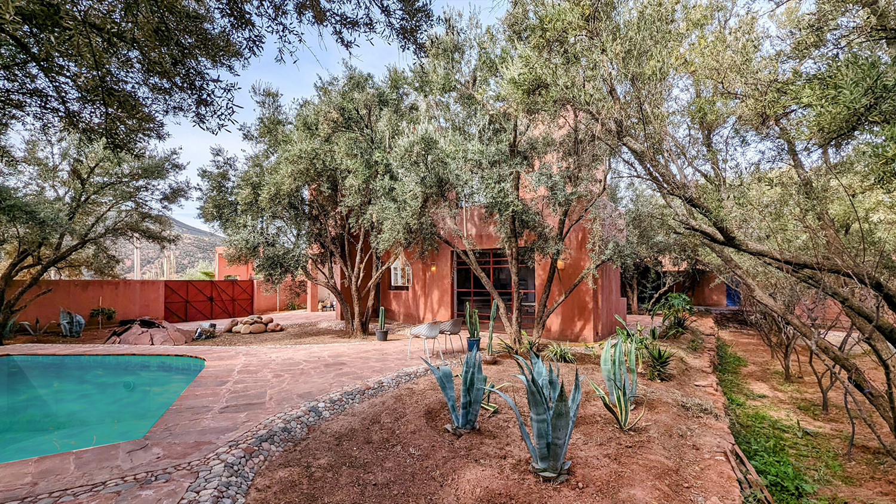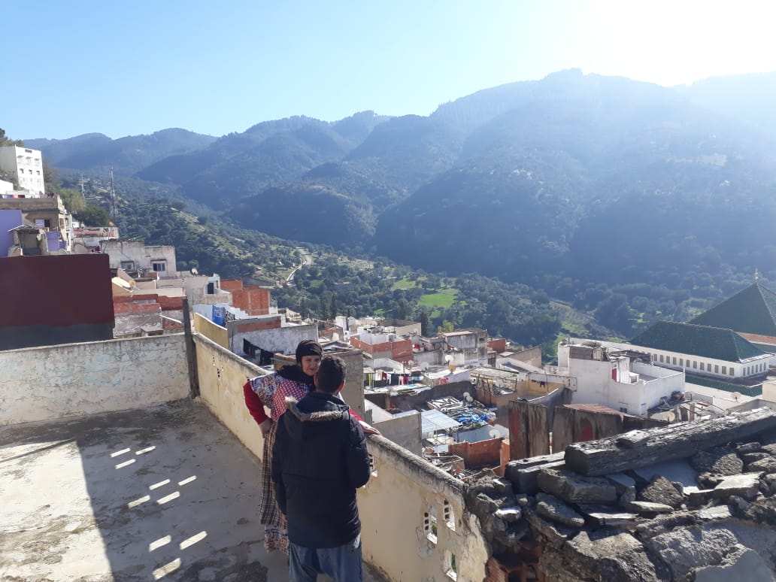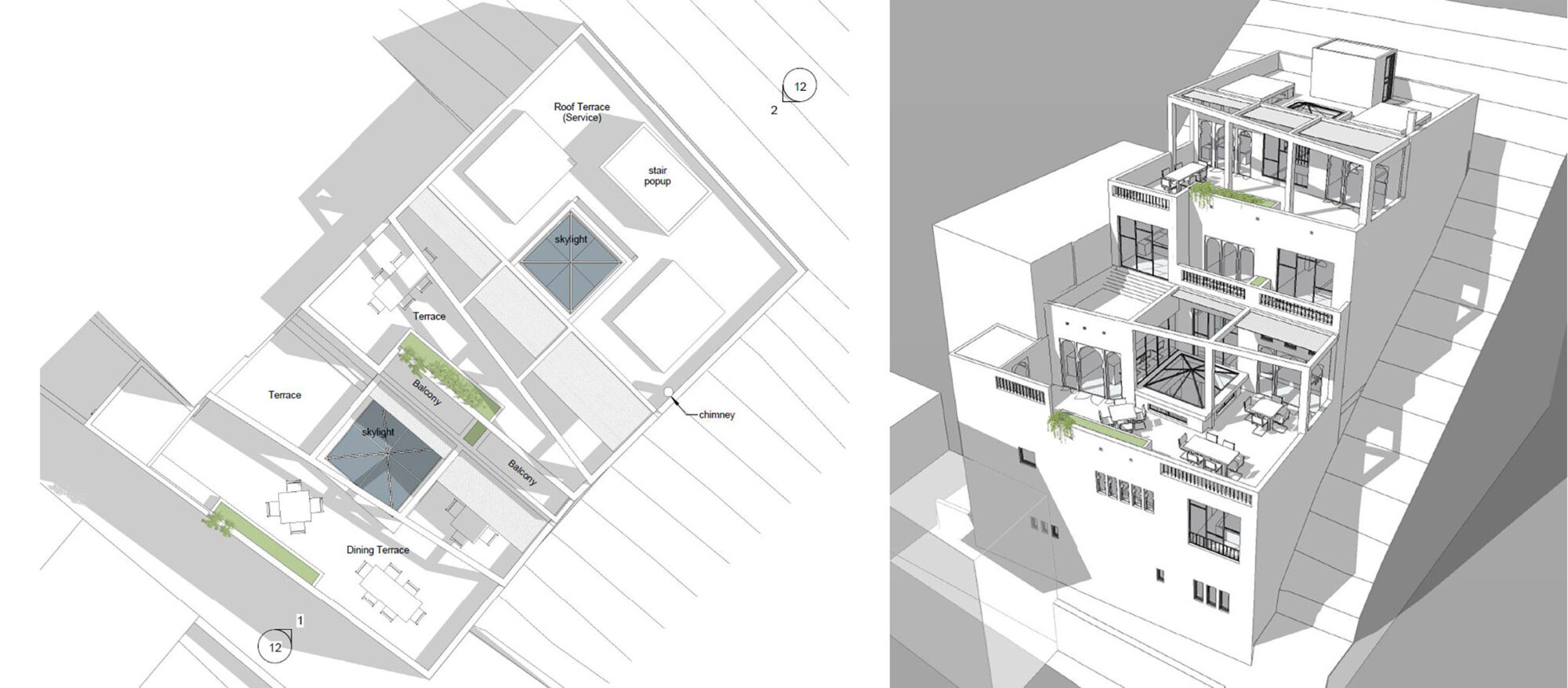Imperial Theatre - Mohawk | Cincinnati, Ohio
"A Stage for all Reasons" - A Catalytic, Historic, Arts, Redevelopment Project
An anchor of the Mohawk District of Cincinnati, this iconic structure had fallen into significant disrepair when it was purchased by Julie Fay in 2014. She has been working since to stabilize the structure and establish her vision for " A Stage for all Reasons", a community-oriented arts venue focused on performance arts and film. In 2020, A359 became part of the team dedicated to bring this vision into reality.
The renovation of the Imperial Theatre - Mohawk features an 11,400 SF three story annex that will occupy the empty lot to the East. The addition is designed as a complementary infill structure that welcomes artists, patrons and community members into its accessible lobby, allowing the 1930’s façade and iconic marquee to be the signature feature of the overall façade. The utilization of the adjacent lot provides the opportunity to add necessary code-required functions, key amenities and contemporary updates while keeping both the interior and exterior of the historic theater intact, minimizing alterations to its historic characteristics. The annex lobby features ticketing, a cafe/bar area and pre-function space. The remainder of the first floor addition includes toilet rooms, a large passenger/freight elevator, and expanded backstage functions. Upper levels include multi-purpose classrooms, sound rooms, and offices. A large rehearsal space room that matches the footprint of the stage anchors the third level which also features roof access for events.
The historic theatre interior will be restored to showcase its original detailing and will be equipped with the state of the art technology and lighting. The original seating will be refurbished with new spacing offering 320 orchestra seats. The balcony will be reconfigured to feature more casual standing-room options as well as seating for 68 in the front balcony.
The façade is composed of a series of terracotta panels, allowing for a contemporary approach that is reminiscent of the original theatre's porcelain panels but subdued in color and texture, more closely matching the brick color from surrounding neighborhood structures with a true masonry material. The terracotta cladding continues to the East and around the corner as vertical sun-shading elements interspersed with glass for daylight and views while mitigating the harsh Southwestern sun. A brick base becomes the primary façade material as the building traces back along the alley and rear facades.
Plan are in the works to add resident companies to this community amenity that will cater to small scale arts organizations, student performers, and community youth in addition to becoming a sought out venue for film festivals, traveling shows, and special performances. The project is pursuing State of Ohio Historic Tax Credits and seeks to be a transformative catalyst for positive economic growth and the infusion of arts programing for the Mohawk neighborhood
Mary Emery Centennial Garden
A359 is honored to be working on one of the many initiatives being undertaken by The Mariemont Centennial Committee and The Mariemont Preservation Foundation (MPF) to celebrate the Village’s 100th anniversary. This project involves the restoration and renewal of the historic “Family Statuary” in Dale Park as well as the enhancement of Dale Park itself. The Family Statuary, which has graced Dale Park since 1929, had fallen into disrepair due to its exposure to the elements. MPF determined that the best course was to keep the statuary intact in Dale Park and preserve its future with a covered element. A359 developed a series of options and facilitated community meetings to hone in on a final design. The project features limestone clad columns which allow the landscaping of the park to showcase an ever-changing backdrop of seasonal changes. The first phase of the park revitalization restores a large lawn space, while new sidewalks and pavers allow of a fully accessible approach to the historic sculpture. New landscaping will reinforce and enhance the new pathways and provide additional seasonal color to this familiar community space. Future phases include a creek walk and amphitheater.
Ourika Valley Villa
This rural villa is located in the bucolic Ourika river valley which serves as an escape from the noise of bustling Marrakech. Local building methods and materials create a traditional and rustic sensory experience while still incorporating modern amenities. The arrangement of living room and terraces on the upper floors treats the inhabitants to uninterrupted views of the nearby Atlas Mountains.
Design and Construction
Situated within a small wedge-shaped parcel of land, this guest house unfolds in a meandering layout, making good use of the challenging site. The house harmoniously blends with the neighbors due to its form and use of local construction materials. Despite the proximity to the road, the project ensures privacy without compromising the breathtaking mountain views. This is achieved through strategically placed glazing and terraces and breeze block screens, all of which frame the picturesque landscape.
The building’s unconventional shape and design elements set it apart, creating a unique and memorable experience for visitors. The custom designed steel door and window frames are a nod to early modern architecture in Morocco. The fusion of traditional and modern finishes and furnishings resulting in an environment that is both timeless and contemporary.
Villa Zarzur
Moulay Idriss Zerhoun is a small historic town about 65 km outside of Fez. Perched on a steep mountainside, its medina is built around the mausoleum of Moulay Idriss, Morocco's most important pilgrimage site. The nearby ruins of Volubilis draw both Moroccan on foreign tourists who come to explore the ancient remains of this Roman town.
In response to increasing tourism, Villa Zarzur is an adaptive renovation of two abandoned riads which climbs five stories up the rocky hillside and overlooks the mausoleum and town square. Named after a native bird often seen on site, Villa Zarzur will be a boutique hotel with seven guest suites, a dining hall, and roof terraces.
A359 surveyed and assessed the existing structure to determine the best strategy for adapting the old labyrinth of rooms into open, flowing spaces with panoramic views of the town and surrounding countryside. Working closely with the clients, A359 is developing a vision of a hotel which blends rural Moroccan and classic modern design elements in a minimalist and context-sensitive manner.

